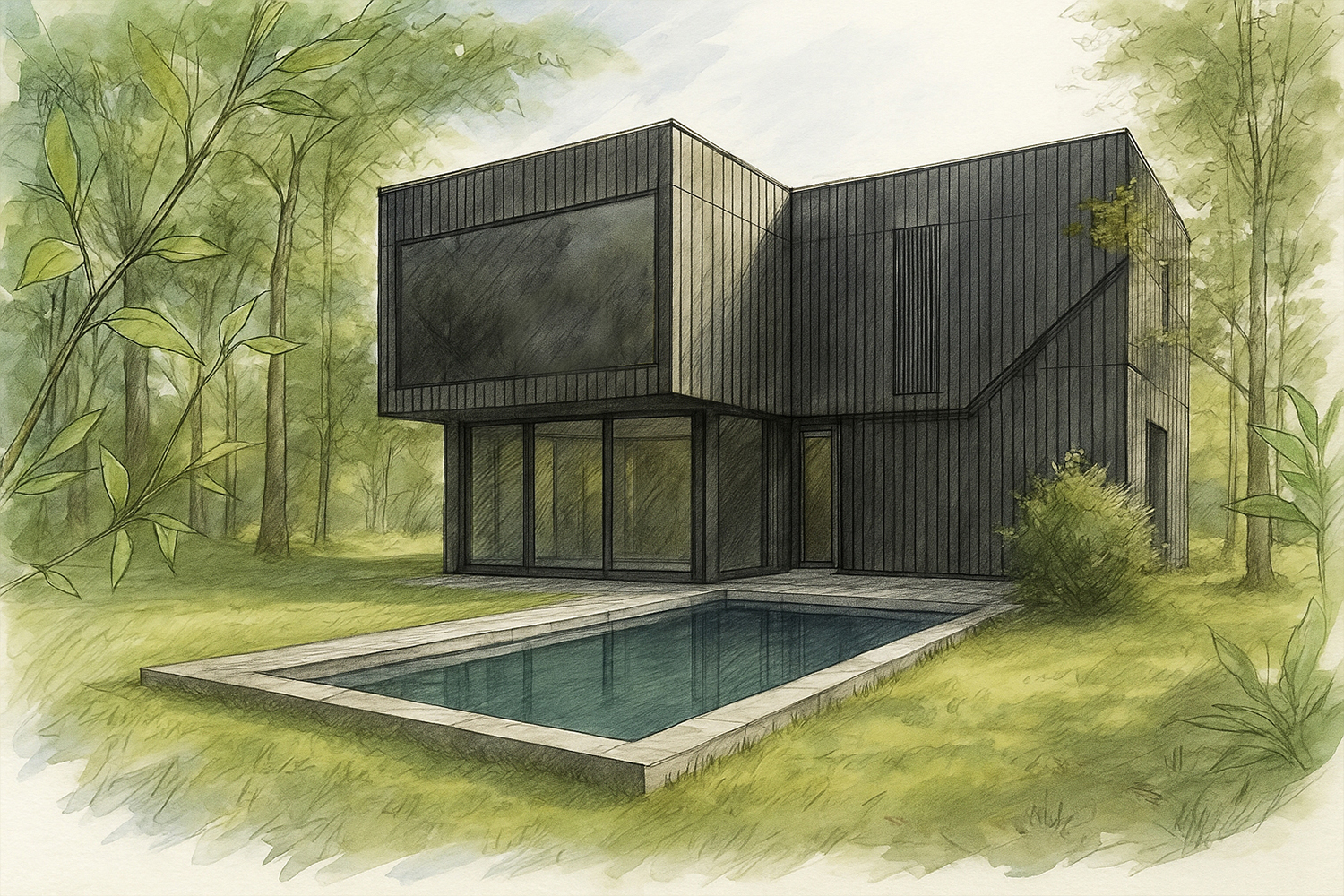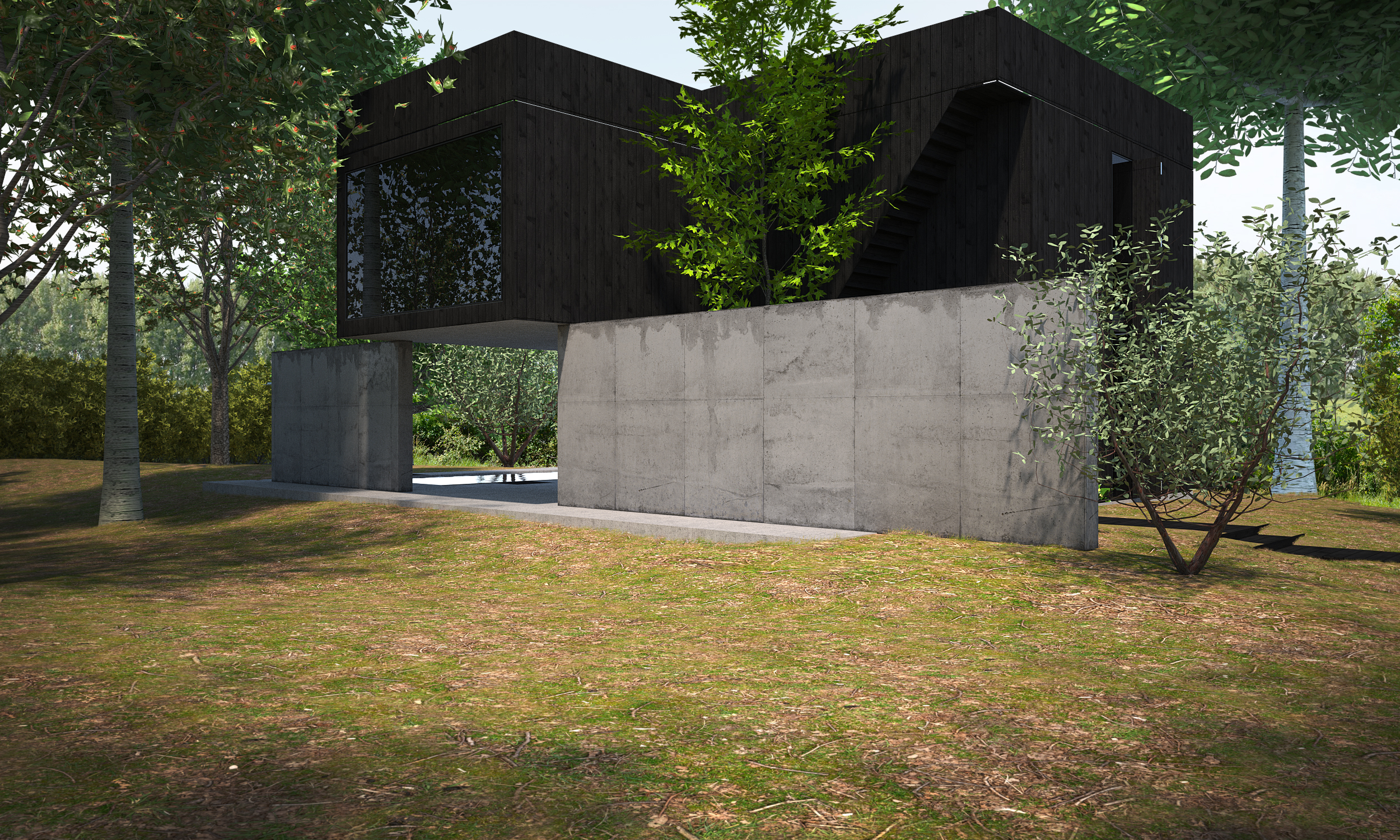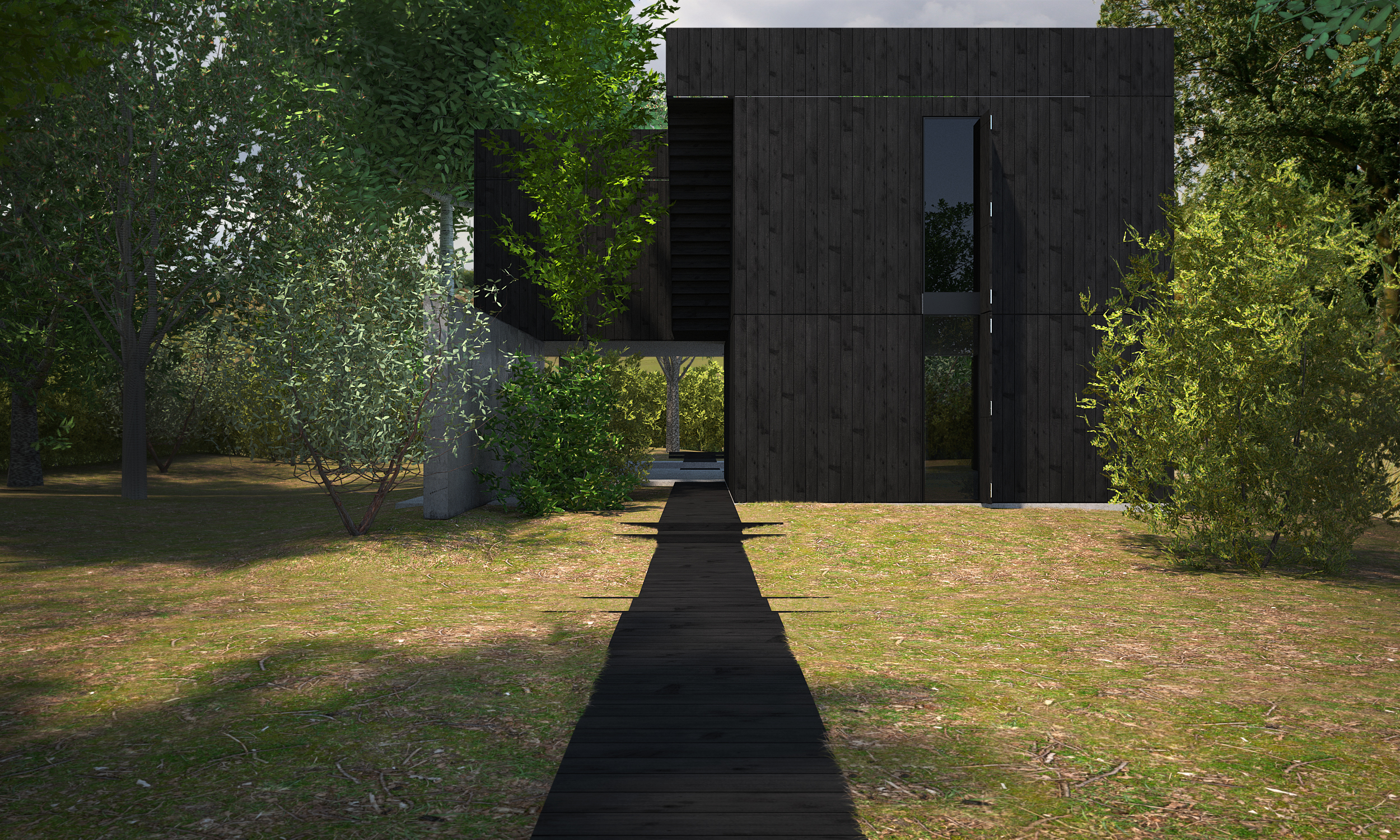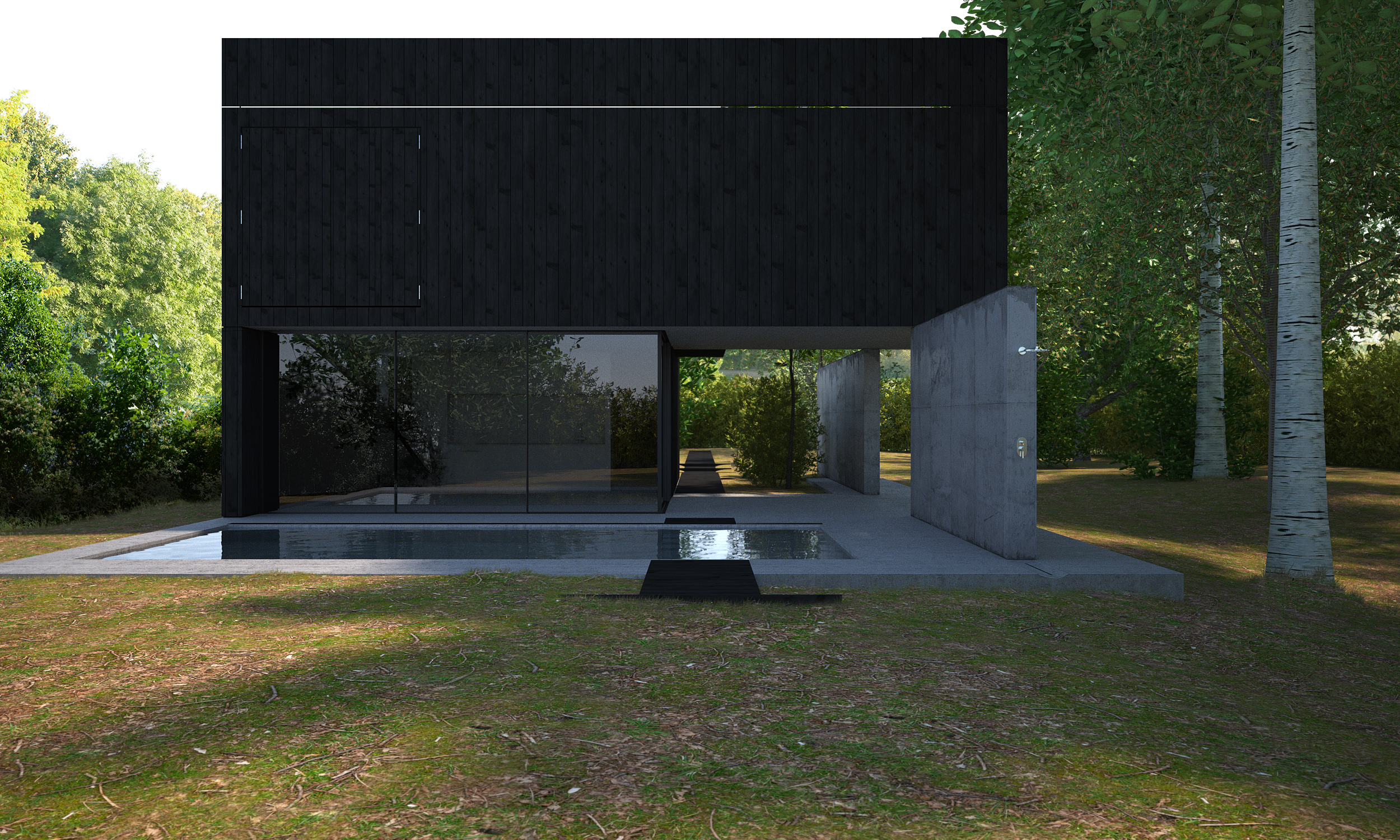
PROJECT : [intheʬood] house
STATUS : Projet en cours
TOTAL AREA : 170 m² / 1830 sqf
LOCATION : Sèvres-Anxaumont, FRANCE
YEAR : 2019
Nestled within a lush, tree-filled site in the Vienne region of France, this project envisions a home that blends harmoniously with its natural surroundings.
The positioning and orientation of the building were guided by the site’s existing vegetation and natural clearings, ensuring minimal disturbance to the landscape. Every design choice was made with respect for the environment, allowing the house to coexist gently within its wooded setting.
The architectural volume is deliberately simple and functional. The home is composed of a ground floor for the living area, an upper level for the bedrooms, and a rooftop terrace, offering panoramic views of the surrounding forest. A swimming pool will extend to the southeast, enhancing the dialogue between architecture and nature.
The structure is designed with a lightweight steel frame, reducing its footprint on the terrain and avoiding interference with the root systems below. The façade will be clad in charred wood, providing both natural durability and a deep visual integration with the forest environment. On the ground floor, the west and south façades will be fully glazed, creating a seamless connection between interior and exterior spaces while flooding the living areas with natural light.



